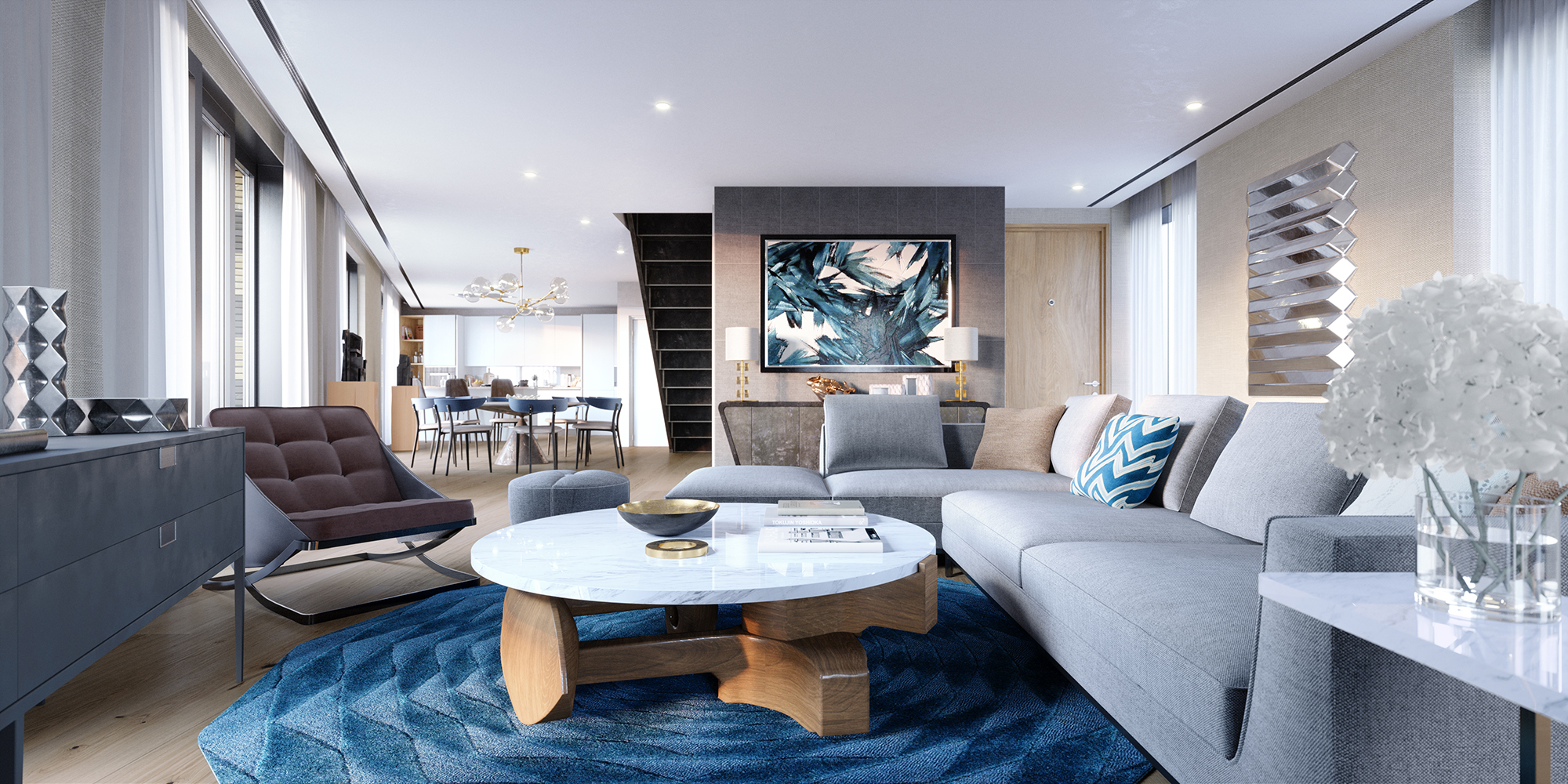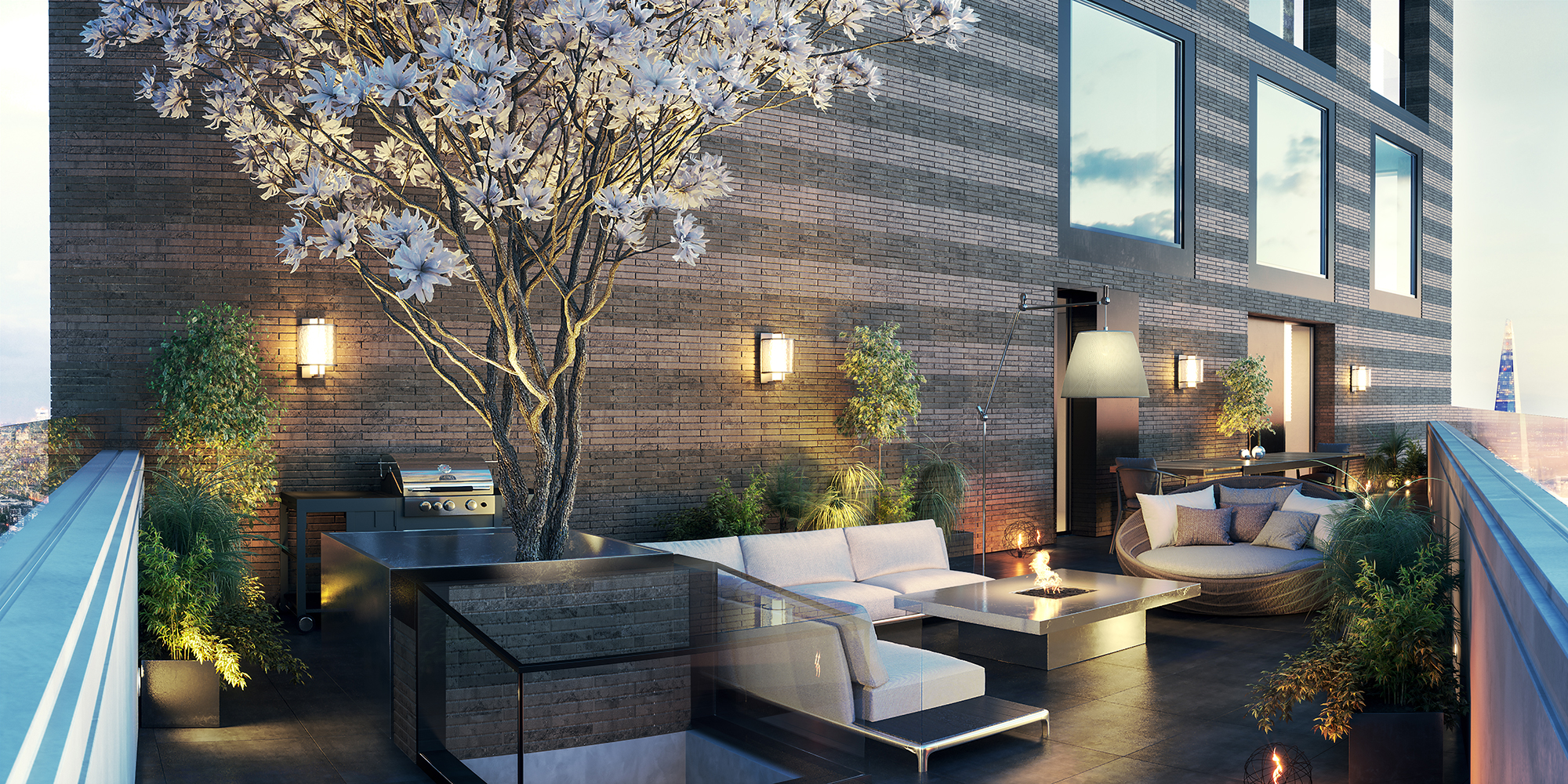This amazing space spans 3 floors and provides indulgent, contemporary living with spectacular views over London.

400 sq ft private terrace
Use of communal 360o dining and lounge terrace
Engineered Oak timber flooring
Timber staircase treads to match flooring
European Oak entrance doors
Stainless steel ironmongery
Private lift access
Use of communal bike storage in basement
Bespoke, suspended metal stairs with timber treads
Duravit Sanitaryware
L Cube Vanity Unit - matt white
Hansgrohe Axo Uno Select taps
Freestanding ‘Raindance’ chrome shower
Marco Corona Floor & Universe Wall Tiles
Polished Silestone Calacatta Gold worktops
Backpainted glass splashback
Modulnova Twenty units in Satin Bianco
Bianco Blancosubline ceramic sink
Miele oven, microwave, induction hob
Siemens dishwasher and freezer
Faber Haven slim ceiling extractor
Recessed downlighters
Wall mounted up/down lights to staircases
In-ceiling speakers
Secure door entry system - electronic fob access
Under floor zonal heating system
Air conditioning - Sewgon zonal comfort cooling

As well as enjoying the fantastic outside communal space on the top floor viewing platform, the Penthouse enjoys it’s own private aerial terrace. Created to reflect the classic Victorian garden square, this al fresco space enjoys a south facing vista and views towards The Shard and Canary Wharf beyond.